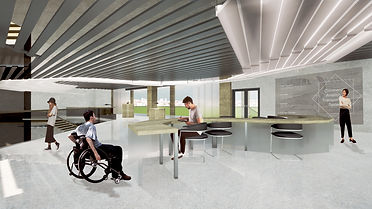top of page

3D MODELLING
Implementing the use of 3D modelling software such as 3ds Max, Revit and Sketchup realistic to-scale renders are produced, accurately depicting the projected visual outcome of the overall space. Renders produced portray use of design principles within interior and throughout exterior spaces, with post-rendering on Photoshop to encapsulate the ambience and feel of the space.
AUTODESK REVIT
REVIT RENDERER
REVIT RENDERER
VRAY RENDERER
VRAY RENDERER
AUTODESK 3DS MAX
TWINMOTION RENDERER
ENSCAPE RENDERER
TRIMBLE SKETCHUP
TWINMOTION RENDERER
bottom of page






